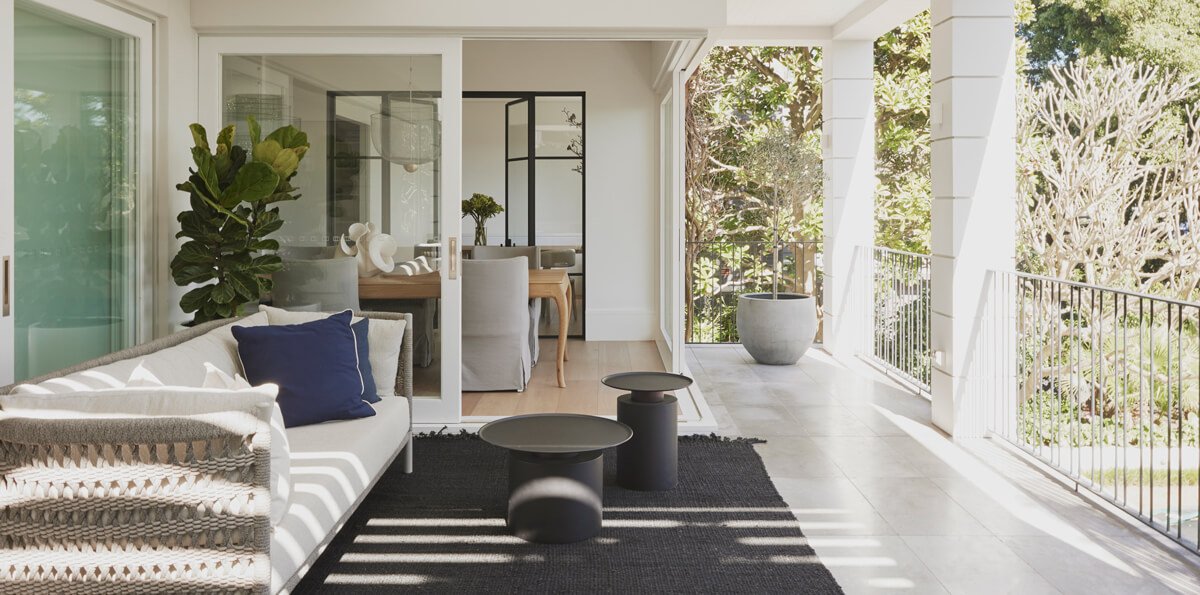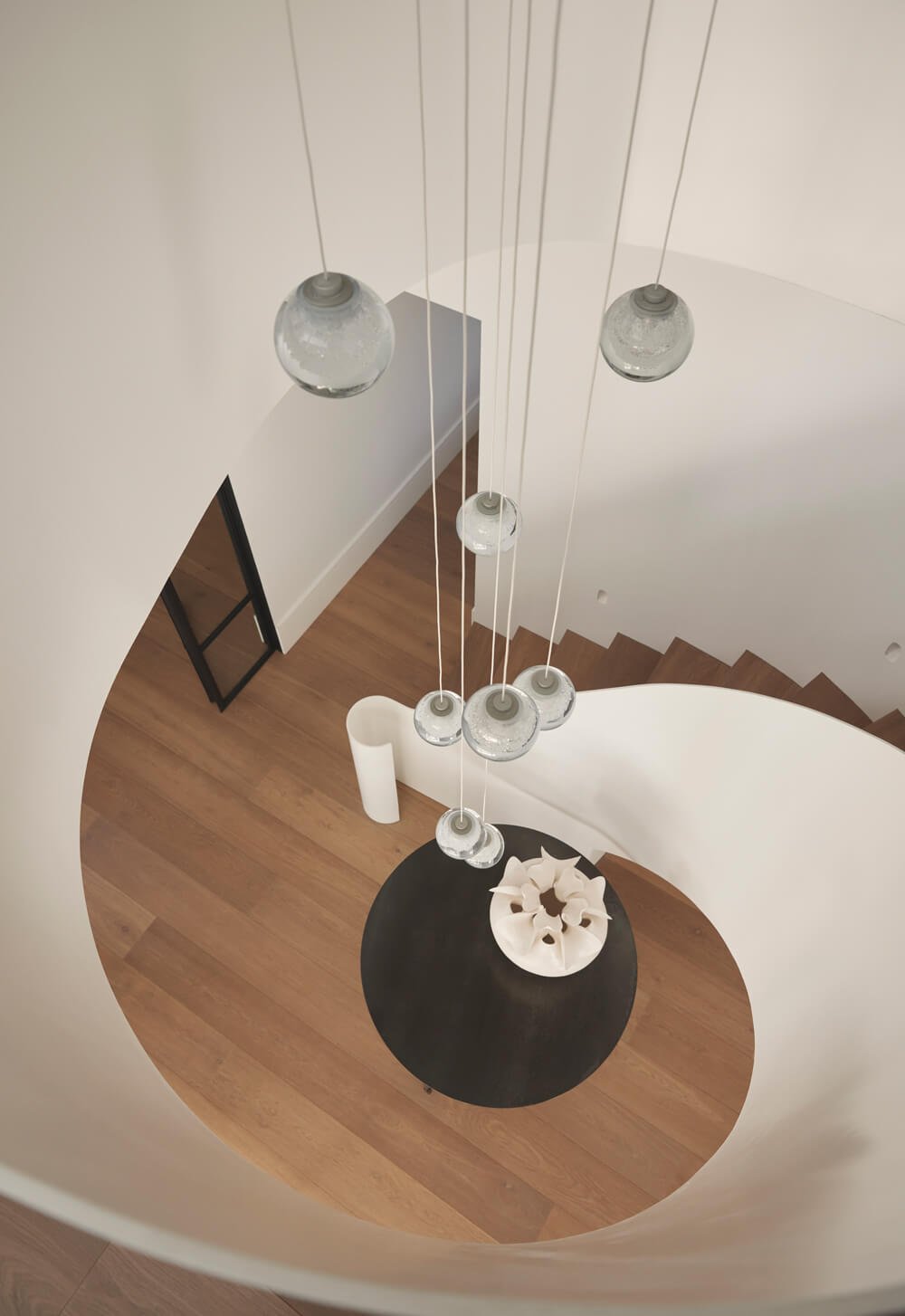Kent Road Renovation
This is the story of how Jacket Curated created their unique showroom.
The Jacket Curated team spent 2 years working out how to deliver the best value for our chosen market.
They wanted to give Australian designers the best value in product, service and creative collaboration.
To do this they spent a lot of time vetting suppliers to settle on our current group of makers - with the full knowledge they can deliver what they say. We opted to only supply designers so we can foster relationships within our chosen industry and build collaborations that can deliver something special.
They agreed not to invest in a showroom or shop the products out to stores, but rather use the renovation at Jacci’s beautiful home to showcase their collection and invite designers to come and see the pieces at work.
This is the story of that renovation. The good, the bad and the ugly.
Jacci has taken a little time to give us a snapshot of the renovation project and some of her "moments" throughout.
Project Background
My husband and I bought the house in 2015. We instantly fell in love with this Georgian home with its leafy established garden and pool, we felt it was the perfect spot to bring up our 3 young children.
The home had great bones and just needed a lick of paint, and some front garden landscaping. Living in our home for a few years really gave us a good sense of where the light comes in at various times of the day as well as in different seasons. I guess we knew exactly what we needed to change and prioritise.
So by the time 2019 came I was desperate to make changes to the house. It was getting a bit run down, the aircon system needed replacing the pool was very dated and maintenance was getting costly.
But instead of renovating the house, first, we decided to do the garden and pool (which actually ended up being the best decision).
Once the pool and garden were done, we just had to do the house. A friend who was doing a massive renovation suggested I give her Architect, Katie Molnar, a call. Katie was so good we instantly hit it off, She knew exactly what we wanted to achieve.
The actual footprint of the house we kept the same but wanted to lift the house to its full potential, let in more light, make windows bigger, lift the door heights and make the home a bit more contemporary whilst maintaining the integrity of it’s design. One of my favourite Architect/Designers is Piet Boon so my inspiration came from this Dutch designer, white walls, oak floors, steel feature doors, marble, grey, white and charcoal tones. Monochromatic…
Katie and I worked so well together I learned so much from her. She worked her magic on the finer points of the design and her eye for detail in our finishes was irreplaceable.
The house was functioning for us but we really weren’t using the space as best as we could. We had no internal access to our 3rd level and that was where laundry was which proved difficult for a family of 5!
The girl’s bedrooms were a bit tight and needed to be extended which would then allow for a covered terrace with a BBQ, which had always been on my wish list, especially growing up in Johannesburg where families entertain and practically live on their patios. To make the living room more livable we added a gas fireplace, custom joinery, TV, dining table and lounge area. A new multifunctional room! A room our family could enjoy together.
The Process
We moved out of our home towards the end Feb 2020 and a couple of weeks later COVID and lockdowns!
Fortunately, the renovation could continue and it proved to be a good distraction for me. Katie’s optimism and drive kept me motivated, and site meetings were a place where I could forget about the pandemic for a couple of hours. It also meant sourcing and visiting suppliers was minimal.
“Welcome to
remote design!”
Ockert, my best friend, and co-founder of Jacket Curated, lives in Basel, Switzerland, and he helped me with interior design and interiors. So everything was being done remotely. I would courier samples to him and he would send me recommendations.
Everything took a while and proved to be frustrating not being able to be face-to-face. Navigating different time zones, many emails, and WhatsApp messages and we started to get the hang of it.
It was a good collaboration: Ockert, Katie and myself.
We had an extremely reliable and professional building team. Family-owned and run business Yakka Build. Nothing was too much for them and always had a smile on their face.
Design High Points
Steel Balustrade
Our outdoor terrace
Internal access to our 3rd level
The girl’s extension to their bedrooms and walk-in robes
My son’s bathroom and study nook
The main bedroom, walk-in robe and bathroom
The laundry area
The terrace
Design Low points
Timing, Renovation and decision fatigue
Moving in and out of rentals and temporary accommodation
Home learning 3 children, lockdowns, no travel, COVID
Budget blow-out of costs
Complete site closure for 2 weeks
Surprise Favourites
Our butler’s pantry
Cupboard coffee/ tea station
Our Fireplace
The steel doors
Vergola system
Lighting
Special Mentions:
Katie, our architect, worked so long on getting the staircase right. At first we thought of a plaster wall but then that would take too much width from the staircase so we had to look for a material that could be thin and also flexible enough for the curves around the staircase. Then the painting of the steel had to be perfect, spray painted to perfection like a car.
Katie’s eye for detail also refined the look, feel and functionality of all the joinery. Katie also investigated flooring options.
Nicci and Vittoria at Articolo Lighting for the pendant. I just sent them measurements and a photo of our staircase and asked for the Fizi ball pendant and she got the layering and height right the first time. No adjustments had to be made. The pendant can be seen from all different views even directly outside onto the street. It definitely makes a statement. Our lighting finishes the house perfectly “Jewellery for our home”. All the lights arrived perfectly packaged, with white gloves and all for handling these glass beauties.
Craig at Onsite was also incredible helping me choose the marble for the house and matching schemes and suggesting different combinations
Door hardware Simone had the Piet Boon Formani range so naturally, I chose this and Simone worked out all other fixtures and fittings to tie the whole look together
Resene paint colours the paint palette was just perfect in terms of finding the right grey, white and charcoal, and with a shop in Woollahra and an excellent website Katie, Ockert found the perfect palette. Resend also offered one of their paint colour experts to meet with us on the exterior colours.
Wish we had….?
Included a broom cupboard in the pantry … for our Dyson vacuum!
Added a laundry shoot (we did look at this but it was going to ruin the look and space in my study)
This is just one piece from the Gregor Jenkin collection, now available to order through Jacket Curated















